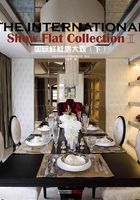
台北郭宅
Kuo's Residence in Taipei

设计师:邱春瑞
参与设计:李赢
设计公司:台湾大易国际·邱春瑞设计师事务所
项目地点:台北市松江路
建筑面积:292.5平方米
主要材料:黑金花、爵士白、铁道木、马鞍皮、紫檀实木地板
摄影:吕荣德









Home is another life stage whose construction is not only a simple pileup of materials, but more about a sincere communication of one's inner reliance.
Inside the house, two cabinets built with irregular cubes sit in front of the foyer, spreading the art atmosphere all over and starting this beautiful encounter. The public space composed of the living room and dinning room is established in the central area of two combined housing units, which is complete, long and square presenting a grand, boundless view, where a lot of movable wooden grids are used to echo with the architecture's own form, besides cleverly easing up the direct sunlight, they also satisfy the needs of interior daylight and increase the transparence between nature and space.
In the space, extensively used solid wood and marbles are peaceful and tasteful in style and distinctive in color contrast, an oriental elegant feel being revealed from the shades of natural wood, carefully crafted wooden bars & squares and the images with exuberant antiquity. The flooring is paved with black marquina and Ariston marble edged by stainless steel, showing a classy luxury and the designer's meticulous work. The ceiling cleverly hides the structural beams and ventilation and its brims even covered with grey mirrors make a layering space.
The living room and dinning room are connected by the partition screen with a hollow circle, making these two spaces extend to each other and produce a dialogue by the means of view borrowing, meanwhile, the screen is also used as a storage cabinet. The kitchen is the female owner's world, where stainless steel utensils display a sense of future technology in a cold tone while the ceiling made of teak woods offer warmth, offsetting the conflict brought by the steel materials, and the ingeniously concealed refrigerator, cupboards create a clean, crisp façade, displaying a brilliant design.


家,另一个生命舞台。家的建构,不只是简单的物质堆砌,更是内心依归的真挚传达。
进入屋内,玄关前的两个柜体以不规则立方体堆砌,让艺术氛围弥漫于室,也开启了这段美丽的相遇。客、餐厅连结的公共空间则建构在两户合并的置中区域,完整又长方呈现恢弘的无垠视野,并运用大量活动式木格栅呼应建筑本体造型,除了巧妙地缓和阳光直射,更满足室内的光线需求,也增添自然与空间之通透感。
整体空间运用大量实木与石材,风格沉稳大方,颜色对比鲜明,原木色泽、做工细致的木条方格,古意盎然的意象释出东方秀丽味道。地面则使用黑云石与白银狐大理石拼接,并以金属不锈钢来收边,展现了空间的奢华尊贵与设计师的精雕细琢。天花部分,则将结构梁与出风口巧妙隐藏,上缘更铺设灰镜让空间充满层次。
在客厅与餐厅之间,以缕空圆弧的隔断屏风连结,运用借景手法让两厅空间相互延伸并产生对话,同时它也作为收纳柜使用。厨房则是女主人的天地,以不锈钢厨具来呈现冷调性的未来科技感;天花板运用柚木铺述营造暖意,消弥材质所带来的冲突感;冰箱、厨柜等更是巧妙隐藏,让立面干净利落,展现精湛的设计风格。