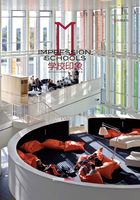
上海协和国际学校高中部
Concordia International School, Shanghai:High School
设计公司:Perkins Eastman
建筑面积:12500平方米
摄影师:ShuHe
Perkins Eastman's latest project on the Concordia International School Shanghai campus is a new 12500 m2(129200 sq.ft) high school. The six-building complex integrates academic, athletic, and administrative spaces; and embraces the latest trends in educational design. The school includes 20 high school classrooms, a science suite that maximizes space through shared facilities, a world language lab, and seminar/group instruction rooms of varying sizes. The 1000 m2(10800 sq.ft) gymnasium contains an interactive space called the PE commons, which combines traditional physical education with modern wellness instruction. The library/ information commons serves as a physical bridge, linking the new school with an older building and providing a visual focal point for the school. The library capitalizes on the special language of a student center/bookstore that encourages informal, collaborative learning.











Perkins Eastman近期的项目是上海协和国际学校,占地12500平方米,6栋建筑包含教学、运动和办公区域,体现出最新的教育设计风格。项目内设20个教室、一套通过设备共享使空间最大化的科学实验套房、一个国际语言教室,以及几个不同大小的学术研讨室。1000平方米大的体育馆包括一个被称作“PE Commons”的互动空间,此处可进行传统的身体素质锻炼与现代健康指导。图书馆信息共享中心作为桥梁将新旧教学楼相连接,为学校提供了一个视觉焦点。图书馆利用学生中心/书店的特殊语言来鼓励非正式的、合作式的学习。





